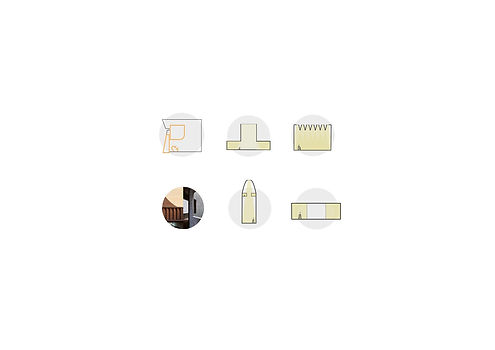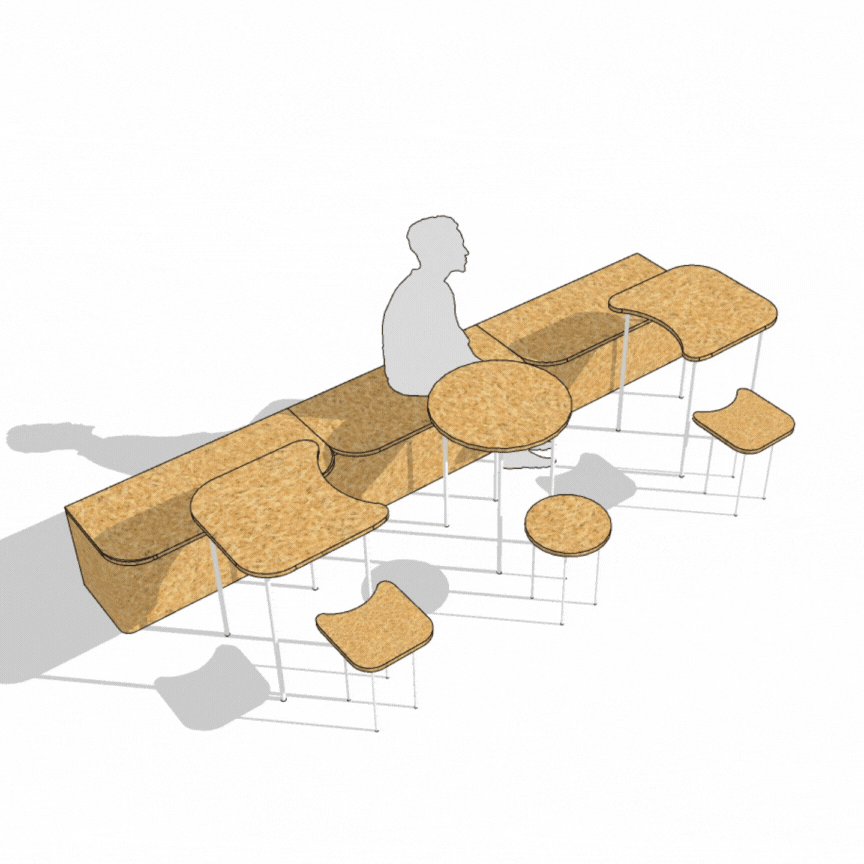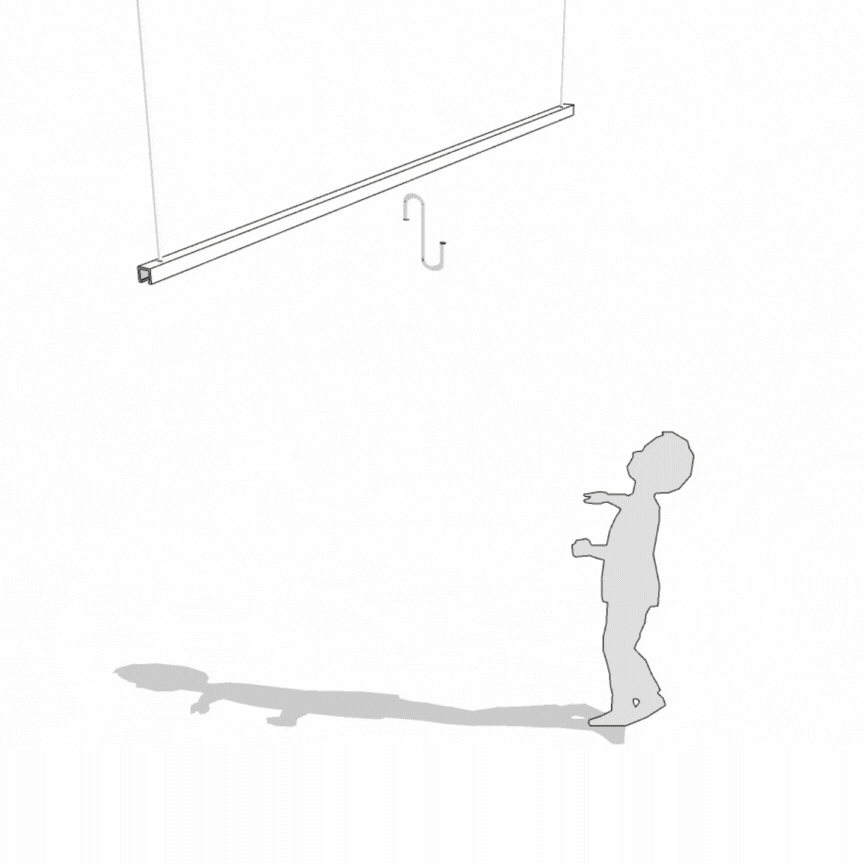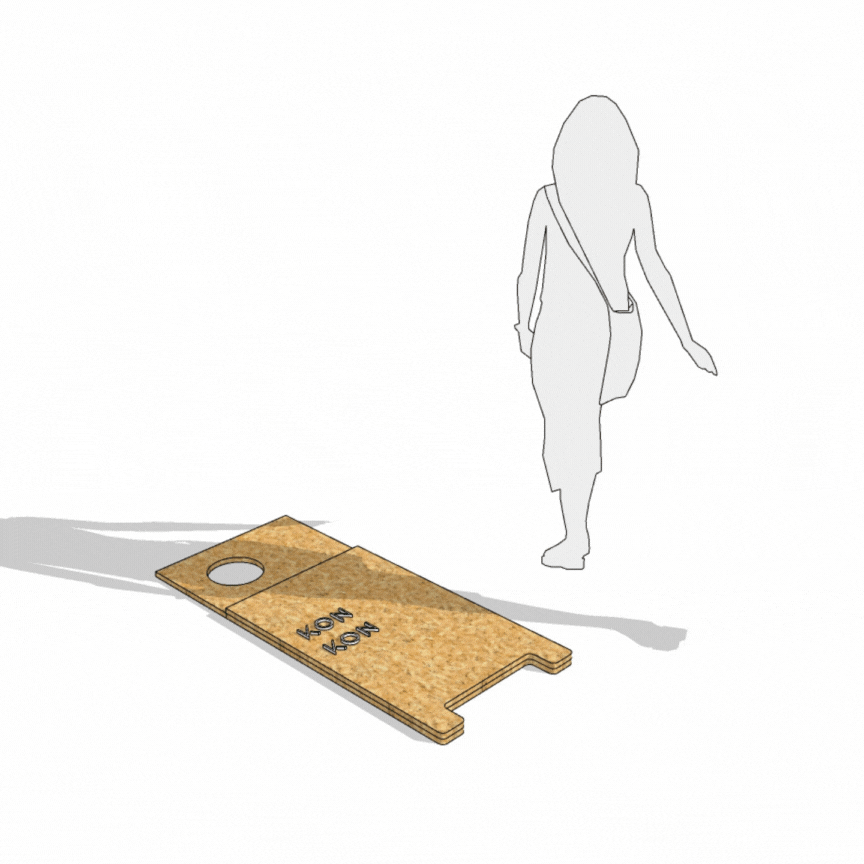
Precedent Study
Concentric
DESCRIPTION
In this project, we get to identify and analysis spatial order and spatial poetics of two given precedent study which is the Chang Jiang art museum and The Building on the Water in my group. We are to produce various visual diagrams that convey information and understand the design approach of the building.

kon kon cafe
-
LOCATION : SUNGAI BESI
-
POSITION : STUDIO COCOKACANG JUNIOR INTERIOR ARHITECT
-
CURRENTLY IN TENDER STAGE
DESCRIPTION
* The design above showed its in schematic design.
Kon Kon is a family-owned cafe located on the first floor of a shop lot which is visible from the highway. The client wanted to integrate a plant nursery, workshop and event into their cafe, with the main concept being to incorporate plants throughout the space with some interaction.
When visitors arrived on the first floor will be greeted by a round window with a flushed bench and the plant in the corner will draw their interest to explore further. They would encounter a walkway with a solid wall on both sides which would lead them into a bright and wide space filled with plants at multiple heights and the bar counter area that is divided by a large surface of clear glass.
A linear common dining area that has a row of interesting shape tables that could join together with a round table or a potted tree. Next to the dining area, a hidden basin is flushed below a removable stainless steel cover which could be used when an event is held and a countertop during normal operation.
After the common dining area, a balcony area has a designed metal grating with a rounded triangle pattern which is inspired by the branding mascot as well.

ADDITIONAL DESIGN
- COMMON DINING AREA : DINING TABLE
An odd-shaped table inspired by the cafe mascot fox's paw which would
can be joined with a round table or put a potted green between two odd-shaped tables. This allows to draw visitors' interest and could provide multiple interesting combinations with the set.

- PLANT HANGING LIGHT

To allow visitors to appreciate the plant at various heights while enjoying the cafe, one idea is to use a "U" channel that includes a T8 light in it. Therefore, plants could be hung with a hook, which would serve as both a source of light and to feature the plants. Additionally, it would also provide ambient lighting for the space.
- SIGNAGE STAND
An idea for a signage stand that would cue visitors on the ground floor that there is a cafe located on the first floor. The stand would also feature an opening where a potted plant could be placed, echoing the cafe's feature..

















