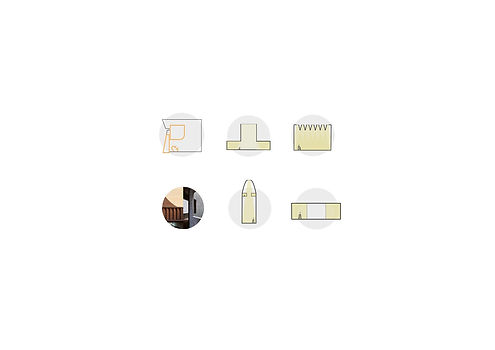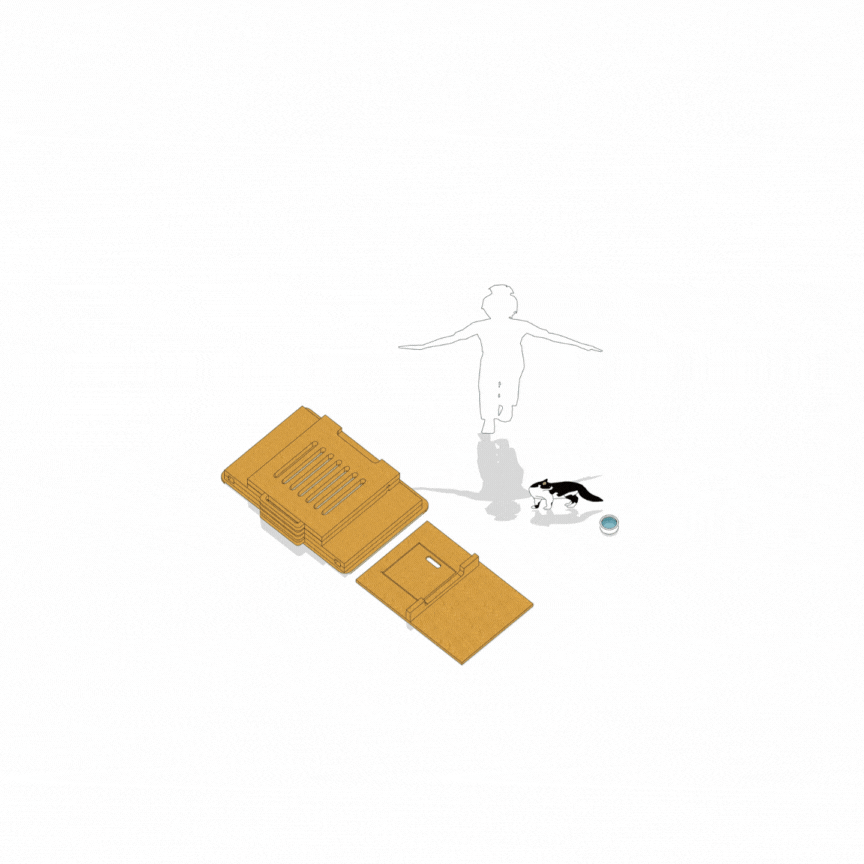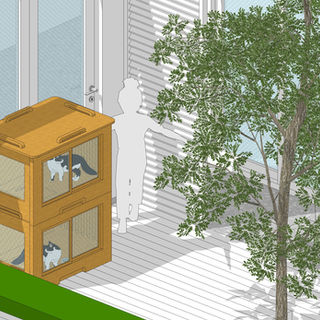
Precedent Study
Concentric
DESCRIPTION
In this project, we get to identify and analysis spatial order and spatial poetics of two given precedent study which is the Chang Jiang art museum and The Building on the Water in my group. We are to produce various visual diagrams that convey information and understand the design approach of the building.

SS17 HOUSE
-
LOCATION : SUBANG JAYA
-
POSITION : STUDIO COCOKACANG JUNIOR INTERIOR ARHITECT
-
CURRENTLY IN TENDER STAGE
DESCRIPTION
A charming family of four has undertaken a renovation project on their existing two-storey house. When stepping into the front yard, visitors will be greeted by two rows of lush landscapes with aggregate. Behind it, an extended aggregate walkway with a Japanese-inspired hardscape will lead them to the main entrance. Next to the aggregate walkway, a generously-sized clear glass window faces the outdoor hardscape area, connecting it to the internal sitting platform. This could allow users to enjoy the outdoor scenery while retaining certain privacy, which was inspired by our tea-loving client.
Moreover, we also created a flushed cabinet at the front yard to act as an outdoor workshop and storage for our carpentry lover client. The cabinet consisted of a pegboard wall to hang the owner's carpentry tools and two roller cabinets not only for additional storage but also a moving workstation.

ADDITIONAL DESIGN
- CAT HOUSE
An initial design proposal for our client's lovely two cats, a puzzle liked cat house that can be separated as individuals or stacked together.
An additional removable cover is added at the bottom panel. It can be removed to provide additional horizontal space for cats to roam around.











