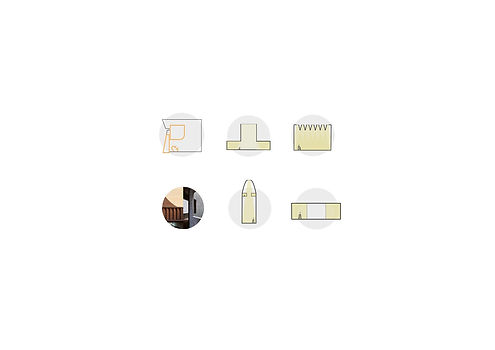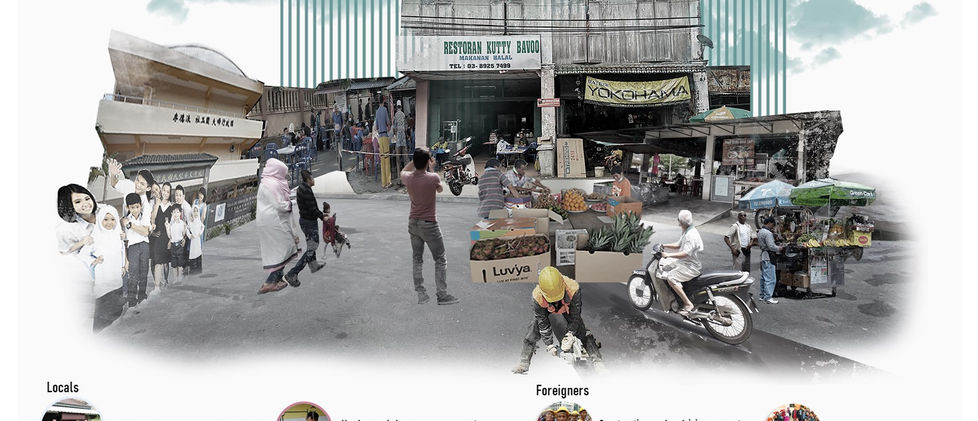
Precedent Study
Concentric
DESCRIPTION
In this project, we get to identify and analysis spatial order and spatial poetics of two given precedent study which is the Chang Jiang art museum and The Building on the Water in my group. We are to produce various visual diagrams that convey information and understand the design approach of the building.

NEIGHBOURHOOD
MARKET
&
FOODCOURT
SITE ANALYSIS
&
RESPONE
DESCRIPTION
We were required to prepare a collective site analysis data and response in a group after we completed our site visit at Pasar Bangi Lama. The theme our group chose is Diversity which emphasises the genius loci of the site and shows the multi-cultural community of the site .
PRECEDENT ANALYSIS
&
ONCEPTUAL MODEL
DESCRIPTION
We have a workshop that we conduct research on two precedent studies, to understand how the market is designed and work. We get to know about market zoning, structure, circulation and many more. Moreover, we also required to have some exploration on massing, to understand our concept and how we zone our market.
CONCEPT DESIGN
DESCRIPTION
In this project, we are to continue our design process and produce a concept design for our project. From our previous site analysis project, I would like to continue our previous keyword of DIVERSITY and I like to start my concept with the keyword of BORDERLESS.
I would like to create a borderless platform where it blurs the boundary between the community and connects people back to the market which is made according to people's walking circulation. Furthermore, urban farming can as a welcoming entrance for the people and green pockets are added to let the community chat while buying their groceries.
NEIGHBOURHOOD MARKET
&
FOOD COURT
DESCRIPTION
In this final project, we need to design a neighbourhood market and food market which consist of our previous site analysis, concept design and interim. Passive design, green strategy, structural consideration and many more are needed to take into consideration.
PRESENTATION SLIDE
PRESENTATION BOARD
REFLECTION
Overall, I'm having a lot of fun throughout the whole project. I like the idea of mass the building around people's walking circulation to bring convenience for the local community to have it as a shortcut to get to the shop lot area and come to the site to have a traditional market.
Despite having fun through the project, I wish I can able to think about how to bring cross-level experience into the market. This would further enhance the visual connection between people and bring borderless circulation into the market's section by combining the cross-level and ramp.











































































