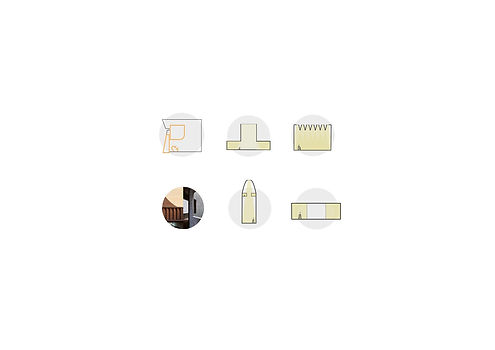
Precedent Study
Concentric
DESCRIPTION
In this project, we get to identify and analysis spatial order and spatial poetics of two given precedent study which is the Chang Jiang art museum and The Building on the Water in my group. We are to produce various visual diagrams that convey information and understand the design approach of the building.

KLANG community
centre
INTERIM 1
DESCRIPTION
In this interim, I get to explore my design concept of familiarity where I intend to interest the young to come in but also keep the familiarity of the site to not frighten the local community.
I get to investigate the essence of familiarity and characteristics in the site to produce my schematic design. Moreover, I produce the building's programme by studying the similarities between the old era and present activity happening in the street (Jalan Stesen 1) of our site.
INTERIM 2
DESCRIPTION
In this project, we get to have a further study of our design after interim 1. I get to explore more on my massing and have a clearer image of my design. I would like to take into consideration every element in the community centre that would be related to my familiarity concept.
KLANG COMMUNITY CENTRE
DESCRIPTION
In this project, we were to design a community centre at has 3-5 storeys and consist of 1200 - 1300 square meters. The design strategy and narrative of the community centre should consider the existing site context which we have done in our site analysis project.
PRESENTATION SLIDE
PRESENTATION BOARD
REFLECTION
In this project, I'm very satisfied with my design concept and consideration that I take into account that fully revolve around the concept of familiarity to bring mutual support between people and green, young and old, space to space.
I wish I could push myself more to produce a more interesting massing and I can think of a better solution for the facade yet it can relate to the existing vertical and horizontal facade language of the site's surroundings.
































